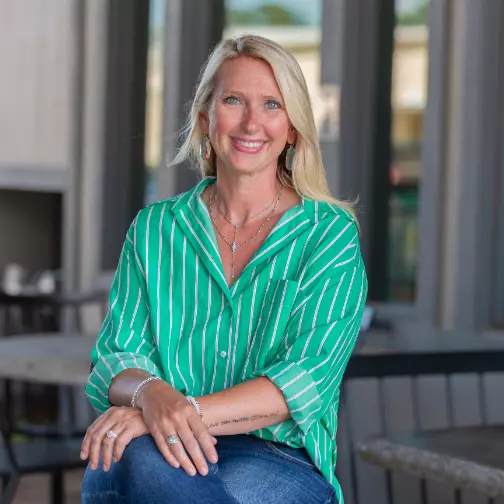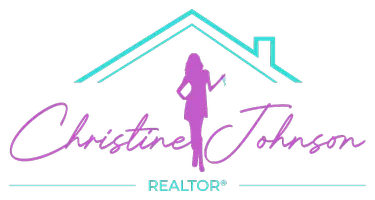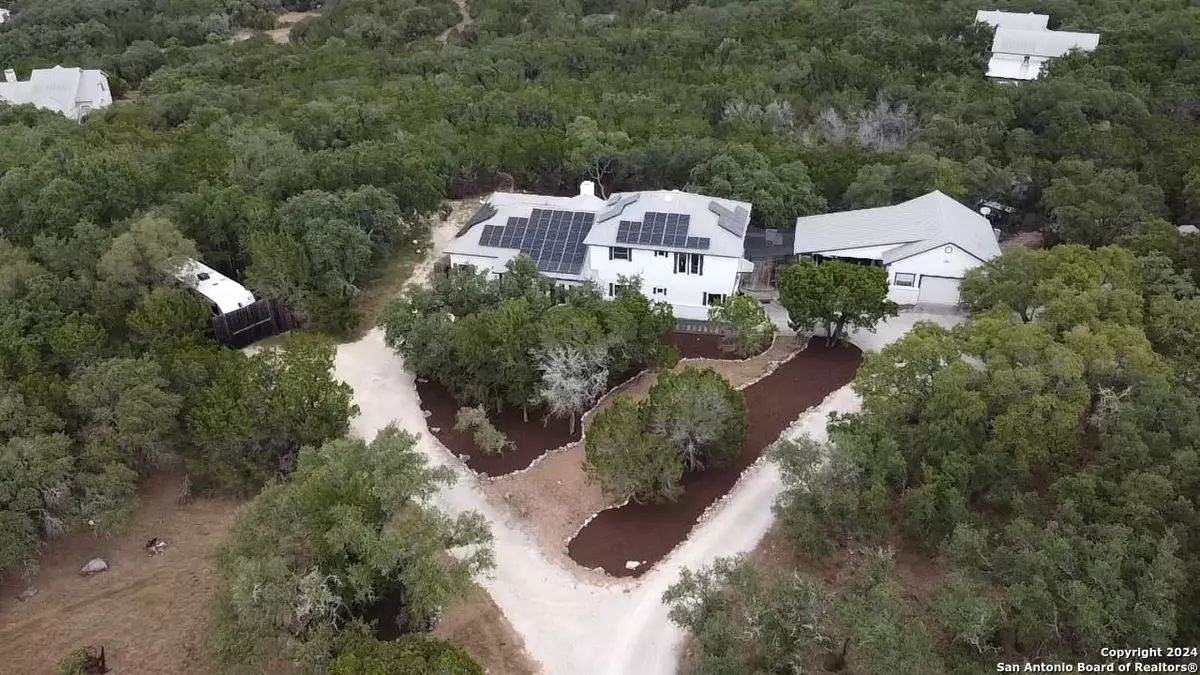$925,000
For more information regarding the value of a property, please contact us for a free consultation.
4 Beds
3 Baths
3,421 SqFt
SOLD DATE : 11/15/2024
Key Details
Property Type Single Family Home
Sub Type Single Residential
Listing Status Sold
Purchase Type For Sale
Square Footage 3,421 sqft
Price per Sqft $270
Subdivision Retablo Ranch
MLS Listing ID 1806146
Sold Date 11/15/24
Style Two Story,Texas Hill Country
Bedrooms 4
Full Baths 2
Half Baths 1
Construction Status Pre-Owned
HOA Fees $58/qua
Year Built 2001
Annual Tax Amount $14,130
Tax Year 2023
Lot Size 4.050 Acres
Property Description
This beautifully renovated custom-built Hill Country estate rests on over 4 serene acres, surrounded by stately oak trees that offer unmatched privacy and tranquility. The spacious primary suite opens directly to a secluded patio, while the living room captivates with its one-of-a-kind stone fireplace and rustic wood beam ceilings. The newly remodeled kitchen is a chef's delight, featuring top-tier stainless steel appliances, elegant granite countertops, and abundant cabinetry for maximum storage. A large pantry leads to a spacious laundry room, now equipped with a brand new convenient dog bath. The primary bathroom has been completely transformed into a luxurious retreat, boasting a beautiful clawfoot bathtub, a spacious walk-in shower, a dual vanity, and a separate vanity area perfect for getting ready in style. All upstairs bathrooms have also been fully renovated with premium materials and modern finishes. One of the upstairs bedrooms even features a hidden playroom, offering a unique space for children to explore. Step outside to your private backyard oasis, where a brand-new pool with a heater/chiller is surrounded by lush, professionally designed landscaping. The expansive covered porch is perfect for entertaining or relaxing in nature. The property also includes a custom-built chicken coop and a designated area for goats or other animals, making it ideal for embracing country living. Additional highlights include brand-new Andersen windows, solar panels, plush new carpet in the theater room, fresh paint throughout, a new A/C system, and a state-of-the-art hybrid water heater. **See full list of upgrades in documents - call listing agent for more details**
Location
State TX
County Bexar
Area 0105
Rooms
Master Bathroom Main Level 12X12 Double Vanity, Garden Tub
Master Bedroom Main Level 15X17 DownStairs, Ceiling Fan
Bedroom 2 2nd Level 12X10
Bedroom 3 2nd Level 12X11
Bedroom 4 2nd Level 10X11
Living Room Main Level 15X18
Dining Room Main Level 10X10
Kitchen Main Level 12X15
Interior
Heating Central
Cooling One Central, Two Central
Flooring Carpeting, Ceramic Tile, Vinyl
Heat Source Electric
Exterior
Garage One Car Garage, Attached
Pool In Ground Pool
Amenities Available Controlled Access
Roof Type Metal
Private Pool Y
Building
Foundation Slab
Sewer Septic
Water Private Well
Construction Status Pre-Owned
Schools
Elementary Schools Los Reyes
Middle Schools Straus
High Schools Harlan Hs
School District Northside
Others
Acceptable Financing Conventional, VA, Cash
Listing Terms Conventional, VA, Cash
Read Less Info
Want to know what your home might be worth? Contact us for a FREE valuation!

Our team is ready to help you sell your home for the highest possible price ASAP
GET MORE INFORMATION

Partner | Lic# 725705






