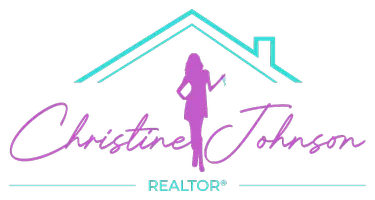$264,990
For more information regarding the value of a property, please contact us for a free consultation.
3 Beds
2 Baths
1,562 SqFt
SOLD DATE : 11/15/2024
Key Details
Property Type Single Family Home
Sub Type Single Residential
Listing Status Sold
Purchase Type For Sale
Square Footage 1,562 sqft
Price per Sqft $169
Subdivision Hiddenbrooke
MLS Listing ID 1767765
Sold Date 11/15/24
Style One Story,Contemporary
Bedrooms 3
Full Baths 2
Construction Status New
HOA Fees $30/ann
Year Built 2024
Tax Year 2023
Lot Size 5,227 Sqft
Property Description
**The Scottsdale at Hiddenbrooke offers an inspired one-story layout with the perfect blend of versatility and comfort. As you enter the home from a generous front porch, the foyer leads to a charming dining area, an open-concept great room and a well-appointed kitchen with direct access to a covered patio. You'll also appreciate a functional laundry room and two sizable secondary bedrooms-perfect for a study or guest room-sharing a full hall bathroom. In the back of the home, you'll find a private owner's suite with a roomy walk-in closet and an elegant owner's bath with dual vanities. Additional home highlights and upgrades: 36" kitchen cabinets and granite countertops Luxury "wood-look" vinyl plank flooring in common areas Stainless-steel appliances Soft water loop upgrade Cultured marble countertops and modern rectangular sinks in bathrooms Landscape package Exceptional included features, such as our Century Home Connect smart home package and more!
Location
State TX
County Guadalupe
Area 2702
Rooms
Master Bathroom Main Level 10X7 Shower Only, Double Vanity
Master Bedroom Main Level 14X13 DownStairs, Walk-In Closet, Full Bath
Bedroom 2 Main Level 10X10
Bedroom 3 Main Level 10X12
Dining Room Main Level 15X12
Kitchen Main Level 15X10
Family Room Main Level 17X15
Interior
Heating Heat Pump, 1 Unit
Cooling One Central, Heat Pump
Flooring Carpeting, Vinyl
Heat Source Electric
Exterior
Exterior Feature Privacy Fence, Double Pane Windows
Garage Two Car Garage, Attached
Pool None
Amenities Available Park/Playground, Jogging Trails
Roof Type Composition
Private Pool N
Building
Foundation Slab
Sewer Sewer System, City
Water Water System, City
Construction Status New
Schools
Elementary Schools Mcqueeney
Middle Schools Briesemiester
High Schools Seguin
School District Seguin
Others
Acceptable Financing Conventional, FHA, VA, TX Vet, Cash
Listing Terms Conventional, FHA, VA, TX Vet, Cash
Read Less Info
Want to know what your home might be worth? Contact us for a FREE valuation!

Our team is ready to help you sell your home for the highest possible price ASAP
GET MORE INFORMATION

Partner | Lic# 725705






