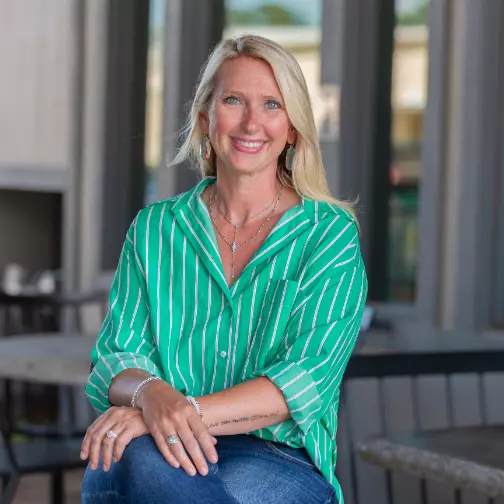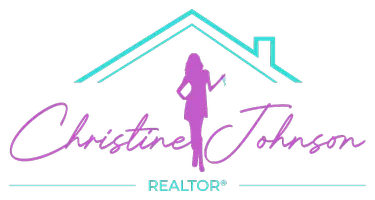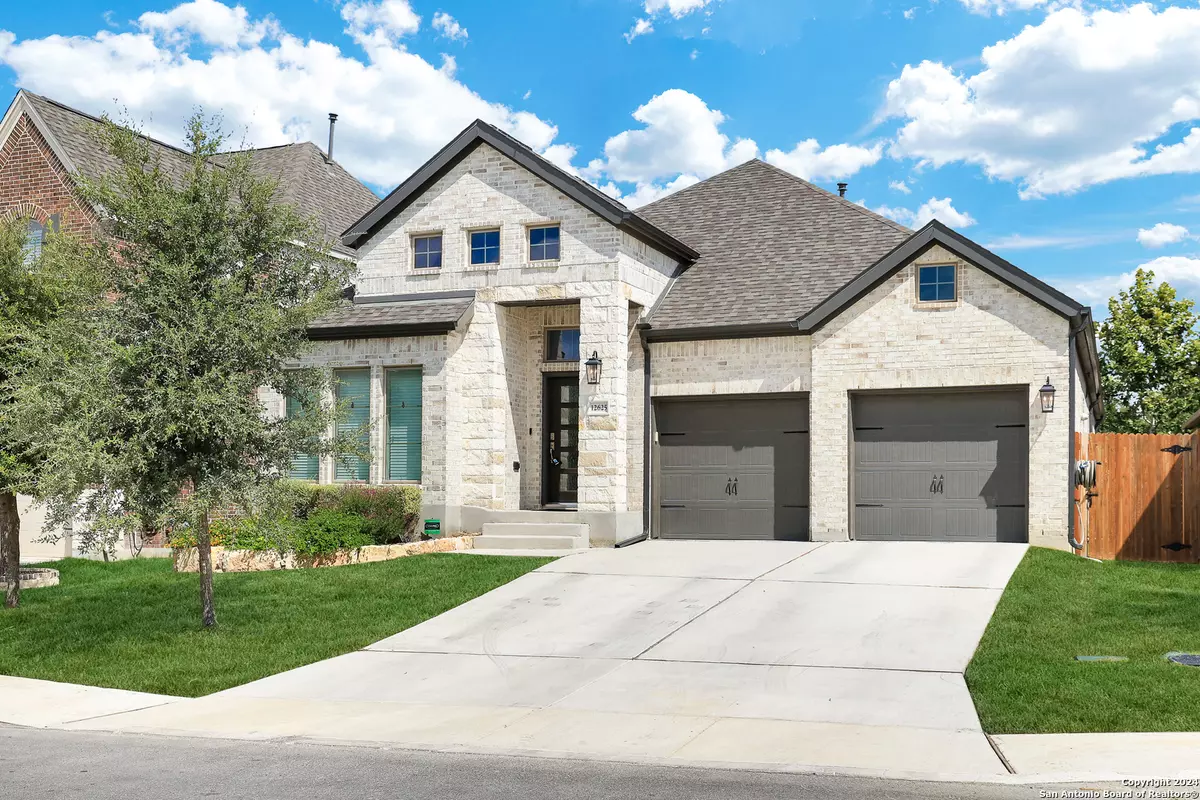$469,900
For more information regarding the value of a property, please contact us for a free consultation.
4 Beds
3 Baths
2,376 SqFt
SOLD DATE : 11/08/2024
Key Details
Property Type Single Family Home
Sub Type Single Residential
Listing Status Sold
Purchase Type For Sale
Square Footage 2,376 sqft
Price per Sqft $197
Subdivision The Trails At Westpointe
MLS Listing ID 1810307
Sold Date 11/08/24
Style One Story
Bedrooms 4
Full Baths 3
Construction Status Pre-Owned
HOA Fees $50/qua
Year Built 2020
Annual Tax Amount $8,029
Tax Year 2024
Lot Size 6,664 Sqft
Property Description
Pristine LIKE-NEW 4 bedroom, 3 bath home with a true study, it shows like a model home! Walk into the grand foyer leading to the open floor plan living with tons of natural light. The kitchen features a HUGE island w/ bar seating, quartz countertops, lots of cabinetry, stainless appliances, GAS cooking, subway tile backsplash, and a walk-in pantry. Off the kitchen is the large dining open to your living area. The master suite comes with a double door entry leading into the bath which includes an amazing walk-in shower, separate vanities, a garden tub, and TWO walk-in closets. Wood-like tile throughout the home with the exception of carpet in the secondary bedrooms. All secondary bedrooms have ceiling fans and are great sizes. The second bedroom has its own full bath and could be used as a guest suite! Quartz counters in the secondary baths! Immaculate outdoor entertaining space equipped with a large covered patio, and beautiful landscaping. Not to mention, this home offers a two-car garage, a tankless water heater, water softener, full water filtration system, and much more. Other key features are a full sprinkler system, custom honeycomb blinds on all the back windows, wired for surround sound in the living area, a mud room, and epoxy garage floors. No city taxes! Close to Lackland AFB, shopping, schools, and restaurants. This home has it all!! VA ASSUMABLE, 2.625 rate!!
Location
State TX
County Bexar
Area 0102
Rooms
Master Bathroom Main Level 13X14 Tub/Shower Separate, Separate Vanity, Tub has Whirlpool, Garden Tub
Master Bedroom Main Level 19X14 Split, DownStairs, Walk-In Closet, Ceiling Fan, Full Bath
Bedroom 2 Main Level 13X11
Bedroom 3 Main Level 13X11
Bedroom 4 Main Level 12X12
Dining Room Main Level 18X9
Kitchen Main Level 14X15
Family Room Main Level 18X14
Study/Office Room Main Level 12X11
Interior
Heating Central
Cooling One Central
Flooring Carpeting, Ceramic Tile
Heat Source Natural Gas
Exterior
Exterior Feature Patio Slab, Covered Patio, Sprinkler System, Double Pane Windows, Has Gutters, Mature Trees, Storm Doors
Garage Two Car Garage, Attached
Pool None
Amenities Available Pool, Clubhouse, Park/Playground, Jogging Trails, BBQ/Grill
Roof Type Composition
Private Pool N
Building
Lot Description City View
Foundation Slab
Sewer Sewer System
Water Water System
Construction Status Pre-Owned
Schools
Elementary Schools Cole
Middle Schools Dolph Briscoe
High Schools William Brennan
School District Northside
Others
Acceptable Financing Conventional, FHA, VA, TX Vet, Cash, Investors OK, Assumption w/Qualifying
Listing Terms Conventional, FHA, VA, TX Vet, Cash, Investors OK, Assumption w/Qualifying
Read Less Info
Want to know what your home might be worth? Contact us for a FREE valuation!

Our team is ready to help you sell your home for the highest possible price ASAP
GET MORE INFORMATION

Partner | Lic# 725705






