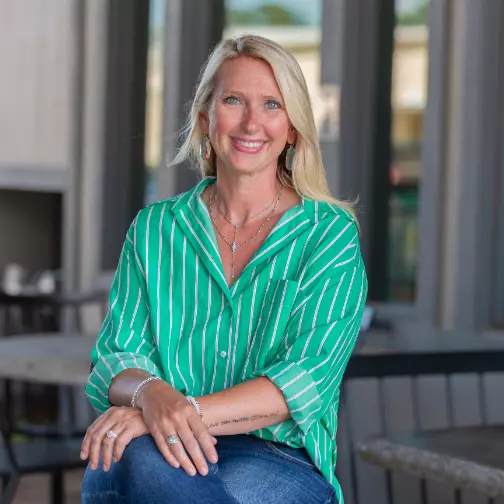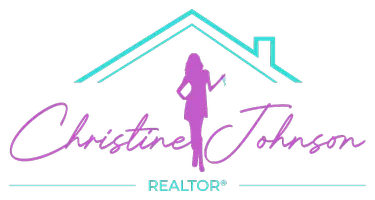$409,950
For more information regarding the value of a property, please contact us for a free consultation.
3 Beds
2 Baths
2,105 SqFt
SOLD DATE : 11/04/2024
Key Details
Property Type Single Family Home
Sub Type Single Residential
Listing Status Sold
Purchase Type For Sale
Square Footage 2,105 sqft
Price per Sqft $194
Subdivision Southglen
MLS Listing ID 1807829
Sold Date 11/04/24
Style One Story,Traditional
Bedrooms 3
Full Baths 2
Construction Status Pre-Owned
HOA Fees $37/qua
Year Built 2018
Annual Tax Amount $7,489
Tax Year 2023
Lot Size 5,837 Sqft
Property Description
Welcome to this charming 3-bedroom, 2-bath home located in the beautiful neighborhood of Southglen. The spacious kitchen seamlessly opens to the living and dining areas, perfect for entertaining and everyday living. Enjoy the privacy of a backyard that backs to a ranch, providing a peaceful retreat. The home also features a 2-car garage and is situated on a quiet cul-de-sac street. With easy access to I-10 for commuting, and within the desirable Boerne ISD, this home is ideal for families. The neighborhood offers wonderful amenities, adding to the appeal of this delightful property."
Location
State TX
County Kendall
Area 2502
Rooms
Master Bathroom Main Level 16X14 Shower Only, Double Vanity
Master Bedroom Main Level 16X16 DownStairs, Walk-In Closet, Ceiling Fan, Full Bath
Bedroom 2 Main Level 10X11
Bedroom 3 Main Level 10X12
Living Room Main Level 18X19
Dining Room Main Level 11X14
Kitchen Main Level 15X16
Interior
Heating Central, 1 Unit
Cooling One Central
Flooring Carpeting, Ceramic Tile
Heat Source Electric
Exterior
Exterior Feature Patio Slab, Covered Patio, Privacy Fence
Garage Two Car Garage, Attached
Pool None
Amenities Available Pool, Park/Playground, Jogging Trails, BBQ/Grill
Roof Type Composition
Private Pool N
Building
Foundation Slab
Sewer Sewer System, City
Water Water System, City
Construction Status Pre-Owned
Schools
Elementary Schools Kendall Elementary
Middle Schools Boerne Middle S
High Schools Champion
School District Boerne
Others
Acceptable Financing Conventional, VA, Cash
Listing Terms Conventional, VA, Cash
Read Less Info
Want to know what your home might be worth? Contact us for a FREE valuation!

Our team is ready to help you sell your home for the highest possible price ASAP
GET MORE INFORMATION

Partner | Lic# 725705






