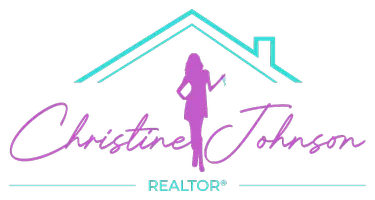$375,000
For more information regarding the value of a property, please contact us for a free consultation.
3 Beds
2 Baths
1,603 SqFt
SOLD DATE : 10/28/2024
Key Details
Property Type Single Family Home
Sub Type Single Residential
Listing Status Sold
Purchase Type For Sale
Square Footage 1,603 sqft
Price per Sqft $233
Subdivision Castle Hills Forest
MLS Listing ID 1802962
Sold Date 10/28/24
Style One Story
Bedrooms 3
Full Baths 2
Construction Status Pre-Owned
Year Built 1983
Annual Tax Amount $8,558
Tax Year 2024
Lot Size 7,984 Sqft
Property Description
Welcome home!! Located in the highly coveted Castle Hills Forest subdivision, this property has been thoughtfully renovated since 2015 and offers a spacious, 1603 square foot floor plan, with 3 bedrooms and 2 bathrooms, and a backyard oasis to die for! As soon as you step through the custom-built, heavy front door with glass inserts, you will be greeted by the meticulous craftsmanship and attention to detail found throughout the home. The custom-built cabinets in the kitchen and bathrooms add a touch of elegance, perfectly complementing the granite countertops and stainless-steel appliances. The living room features a brick, gas log fireplace, creating a cozy and inviting atmosphere. The double insulated French Doors not only flood the space with natural light but also offer easy access to the recently installed covered patio and beautifully landscaped grounds. Whether you enjoy entertaining or simply relaxing outdoors, this property has it all. The fenced yard offers privacy and security, while the mature trees and garden attract a variety of beautiful birds. You can also take a refreshing dip in the in-ground pool during the warm summer months or enjoy a quiet evening under the covered patio with Thermoplastic Polyolefin (TPO) Roof system, which reflects light and heat, keeping the temps under the patio cooler during the Texas summer heat. The location of this property is one of its most desirable aspects. Situated in an inviting and friendly neighborhood, you'll find yourself just a short distance away from top-rated schools such as Oak Meadow Elementary School and Church Hill High School. For nature enthusiasts, the Solado Creek Greenway is conveniently located within easy walking distance, offering scenic walking and cycling trails and recreational activities. Renovations since 2015 include updated ceramic tile flooring throughout the main areas, custom built cabinets and drawers with granite tops in the kitchen and bathrooms, copper metallic seamless rain gutter on the patio, insulated garage, new HVAC system (2023), roof replaced in 2015, and much more! A full list of upgrades and renovations are listed in the additional documents. Don't miss this opportunity to own a beautiful home in a prime location. Call now to schedule a viewing and make 14011 George Rd your forever home!
Location
State TX
County Bexar
Area 0600
Rooms
Master Bathroom Main Level 13X7 Shower Only, Single Vanity
Master Bedroom Main Level 14X14 DownStairs
Bedroom 2 Main Level 11X11
Bedroom 3 Main Level 11X11
Living Room Main Level 26X15
Dining Room Main Level 11X11
Kitchen Main Level 11X11
Interior
Heating Central
Cooling One Central
Flooring Carpeting, Ceramic Tile
Heat Source Natural Gas
Exterior
Garage Attached
Pool None
Amenities Available Pool, Tennis
Roof Type Other
Private Pool N
Building
Faces East
Foundation Slab
Sewer City
Water City
Construction Status Pre-Owned
Schools
Elementary Schools Oak Meadow
Middle Schools Jackson
High Schools Churchill
School District North East I.S.D
Others
Acceptable Financing Conventional, FHA, VA, Cash
Listing Terms Conventional, FHA, VA, Cash
Read Less Info
Want to know what your home might be worth? Contact us for a FREE valuation!

Our team is ready to help you sell your home for the highest possible price ASAP
GET MORE INFORMATION

Partner | Lic# 725705






