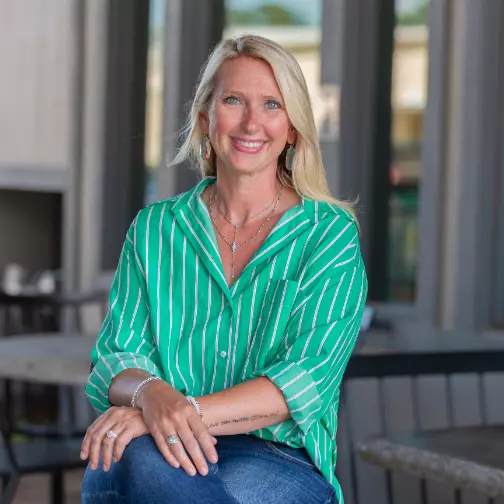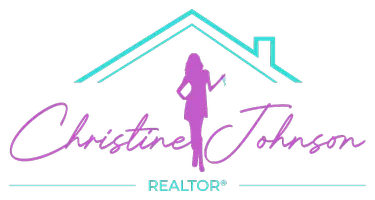$395,000
For more information regarding the value of a property, please contact us for a free consultation.
4 Beds
2 Baths
2,113 SqFt
SOLD DATE : 10/11/2024
Key Details
Property Type Single Family Home
Sub Type Single Residential
Listing Status Sold
Purchase Type For Sale
Square Footage 2,113 sqft
Price per Sqft $186
Subdivision Churchill Forest
MLS Listing ID 1805317
Sold Date 10/11/24
Style One Story
Bedrooms 4
Full Baths 2
Construction Status Pre-Owned
HOA Fees $14/ann
Year Built 1984
Annual Tax Amount $8,149
Tax Year 2024
Lot Size 9,539 Sqft
Property Description
**Seller is highly motivated and is seeking to sale by the end of October** Welcome to this gorgeous, move-in ready one-story home that exudes warmth and charm with an abundance of natural light throughout. The heart of the home is the grand kitchen, which features granite countertops, a butcher block island, stainless steel appliances, ample prep space, and plenty of storage, making it a dream for cooking enthusiasts. The kitchen seamlessly overlooks the inviting living room that has a cozy fireplace, perfect for gatherings and relaxation. This home offers four spacious bedrooms, including a luxurious primary suite with its own sitting area, fireplace, and private access to the deck. The primary en suite boasts a dual sink vanity and a walk-in shower, creating a serene retreat. Step outside into your private oasis where a sprawling, partially covered deck stretches across the back of the home, providing the ideal setting for outdoor entertainment or relaxation. The deck is equipped with electrical connections for a spa, and the backyard still offers plenty of green space to enjoy. Additional features include solar panels for energy efficiency and plumbing for a water softener for added comfort. Walking distance to the popular Phil Hardberger Park. This home is truly a gem, offering style, convenience, and sustainability in one perfect package. Click the Virtual Tour link to view the 3D walkthrough. Discounted rate options and no lender fee future refinancing may be available for qualified buyers of this home.
Location
State TX
County Bexar
Area 0600
Rooms
Master Bathroom Main Level 12X10 Shower Only, Double Vanity
Master Bedroom Main Level 17X13 Sitting Room, Walk-In Closet, Ceiling Fan, Full Bath
Bedroom 2 Main Level 10X11
Bedroom 3 Main Level 10X10
Bedroom 4 Main Level 11X15
Living Room Main Level 20X14
Dining Room Main Level 11X15
Kitchen Main Level 15X14
Interior
Heating Central
Cooling One Central
Flooring Ceramic Tile
Heat Source Electric
Exterior
Exterior Feature Deck/Balcony, Partial Fence, Mature Trees
Garage Two Car Garage, Attached
Pool None
Amenities Available Pool, Tennis, Jogging Trails, Basketball Court
Roof Type Composition
Private Pool N
Building
Faces East
Foundation Slab
Sewer Sewer System
Water Water System
Construction Status Pre-Owned
Schools
Elementary Schools Huebner
Middle Schools Eisenhower
High Schools Churchill
School District North East I.S.D
Others
Acceptable Financing Conventional, FHA, VA, Cash
Listing Terms Conventional, FHA, VA, Cash
Read Less Info
Want to know what your home might be worth? Contact us for a FREE valuation!

Our team is ready to help you sell your home for the highest possible price ASAP
GET MORE INFORMATION

Partner | Lic# 725705






