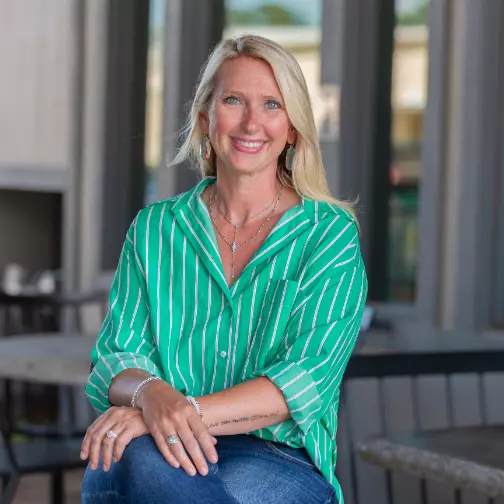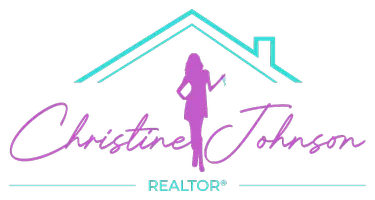$419,000
For more information regarding the value of a property, please contact us for a free consultation.
4 Beds
4 Baths
2,729 SqFt
SOLD DATE : 10/04/2024
Key Details
Property Type Single Family Home
Sub Type Single Residential
Listing Status Sold
Purchase Type For Sale
Square Footage 2,729 sqft
Price per Sqft $153
Subdivision Hart Ranch
MLS Listing ID 1789699
Sold Date 10/04/24
Style Two Story
Bedrooms 4
Full Baths 3
Half Baths 1
Construction Status Pre-Owned
HOA Fees $35/qua
Year Built 1996
Annual Tax Amount $10,101
Tax Year 2024
Lot Size 6,054 Sqft
Property Description
Welcome home! This traditional red brick beauty is nestled among mature trees, offering a serene and picturesque setting. As you step inside, you will notice a freshly painted interior. The study to your left greets you with double glass doors and elegant wood flooring, providing a perfect space for work or relaxation. The formal dining room, adorned with chair rail, crown molding, and more wood flooring, is ideal for hosting memorable dinners, conveniently located near a charming half bath. The heart of the home is the stunning island kitchen, boasting stainless steel appliances, a 7-stage Reverse Osmosis water purifier, granite counters, stylish tile backsplash, pendant lighting, and a cozy breakfast nook with easy access to the outdoors. The living room is equally impressive, featuring a high ceiling with a low-hanging fan, a fireplace, built-in shelves, and beautiful wood flooring. Enhanced with recessed lighting and wired for surround sound, this space is perfect for entertaining. The primary suite, located on the main floor, offers a retreat-like ambiance with crown molding, a ceiling fan, bay-style windows, a walk-in closet, and an en-suite bathroom complete with upgraded granite counters, a soaking tub, and a separate shower. Upstairs, the spacious loft with wood flooring and a ceiling fan can serve as a second living or a game room, complemented by three additional bedrooms, each with ceiling fans and wood flooring. Step outside to the fenced backyard with a deck, perfect for outdoor gatherings. The community pool is in close proximity, providing a refreshing escape on warm days. Conveniently located near I-10 and RIM shopping, this home offers the perfect blend of luxury, comfort, and convenience. Don't miss your chance to make it yours!
Location
State TX
County Bexar
Area 0400
Rooms
Master Bathroom Main Level 15X13 Tub/Shower Separate, Double Vanity, Tub has Whirlpool
Master Bedroom Main Level 15X13 DownStairs, Walk-In Closet, Ceiling Fan, Full Bath
Bedroom 2 Main Level 16X11
Bedroom 3 Main Level 12X12
Bedroom 4 Main Level 12X11
Living Room Main Level 19X16
Dining Room Main Level 11X10
Kitchen Main Level 19X10
Family Room Main Level 18X12
Study/Office Room Main Level 12X12
Interior
Heating Central
Cooling Two Central
Flooring Carpeting, Wood, Other
Heat Source Electric
Exterior
Exterior Feature Deck/Balcony, Privacy Fence, Sprinkler System, Has Gutters, Mature Trees
Garage Two Car Garage, Attached
Pool None
Amenities Available Pool, Park/Playground, Basketball Court
Roof Type Composition
Private Pool N
Building
Lot Description Mature Trees (ext feat)
Foundation Slab
Sewer Sewer System
Construction Status Pre-Owned
Schools
Elementary Schools Boone
Middle Schools Rawlinson
High Schools Clark
School District Northside
Others
Acceptable Financing Conventional, FHA, VA, TX Vet, Cash
Listing Terms Conventional, FHA, VA, TX Vet, Cash
Read Less Info
Want to know what your home might be worth? Contact us for a FREE valuation!

Our team is ready to help you sell your home for the highest possible price ASAP
GET MORE INFORMATION

Partner | Lic# 725705






