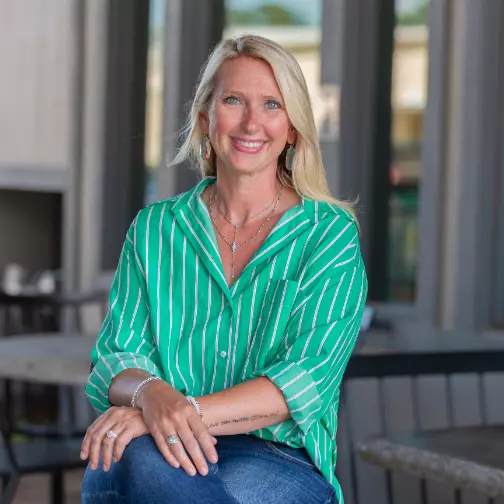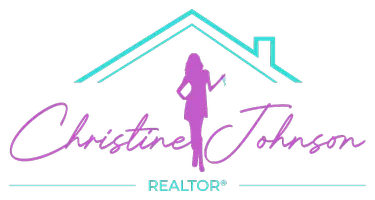$605,000
For more information regarding the value of a property, please contact us for a free consultation.
4 Beds
3 Baths
2,858 SqFt
SOLD DATE : 10/03/2024
Key Details
Property Type Single Family Home
Sub Type Single Residential
Listing Status Sold
Purchase Type For Sale
Square Footage 2,858 sqft
Price per Sqft $211
Subdivision Camino Real
MLS Listing ID 1780094
Sold Date 10/03/24
Style Two Story
Bedrooms 4
Full Baths 3
Construction Status Pre-Owned
HOA Fees $22
Year Built 1979
Annual Tax Amount $15,538
Tax Year 2023
Lot Size 0.443 Acres
Property Description
Are you looking for an amazing home in the desirable community of Bluffview of Camino Real? Then this is your next home!This stunning home is situated an oversized lot with beautiful mature trees and welcomes you into a well maintained, clean home move-in ready. Entering the home you experience the magnificent options the home has to offer including glass-covered atrium with AC/heater.The updated kitchen offers 6-burner Viking cooktop with outdoor exhaust, double oven, large butcher block island, bar sink and built-in panty with overabundance of storage.Kitchen looks out into the living area accented with natural light and a gas log fireplace. The spacious primary bedroom includes a bonus room with outside access to balcony as well as an updated bathroom accented with large shower, built-in dresser and walk in closet.Home includes two spacious bedrooms on second floor and one on main floor with full bath.And for your morning or evening relaxing time, walk out onto the beautiful covered porch with patio and deck ideal for entertaining or relaxing in the hot tub while enjoying the beautiful trees.Great location close to the neighborhood park and amenities, shopping, airport, and accessibility to major thoroughfares.
Location
State TX
County Bexar
Area 0600
Rooms
Master Bathroom 2nd Level 14X10 Shower Only, Double Vanity
Master Bedroom 2nd Level 23X13 Upstairs, Sitting Room, Walk-In Closet, Ceiling Fan, Full Bath
Bedroom 2 2nd Level 12X13
Bedroom 3 2nd Level 13X13
Bedroom 4 Main Level 14X10
Living Room Main Level 24X15
Dining Room Main Level 13X11
Kitchen Main Level 14X18
Study/Office Room 2nd Level 16X15
Interior
Heating Central, Window Unit, 2 Units
Cooling Two Central, One Window/Wall
Flooring Carpeting, Ceramic Tile, Wood, Laminate, Brick
Heat Source Electric, Natural Gas
Exterior
Exterior Feature Patio Slab, Covered Patio, Deck/Balcony, Privacy Fence, Wrought Iron Fence, Sprinkler System, Storage Building/Shed, Special Yard Lighting, Mature Trees, Dog Run Kennel, Stone/Masonry Fence, Other - See Remarks
Garage Two Car Garage, Attached, Side Entry, Oversized
Pool Hot Tub
Amenities Available Tennis, Park/Playground, Sports Court
Roof Type Composition
Private Pool N
Building
Lot Description Corner, Cul-de-Sac/Dead End, 1/4 - 1/2 Acre, Mature Trees (ext feat)
Foundation Slab
Sewer Sewer System, City
Water Water System, City
Construction Status Pre-Owned
Schools
Elementary Schools Harmony Hills
Middle Schools Eisenhower
High Schools Churchill
School District North East I.S.D
Others
Acceptable Financing Conventional, FHA, VA, Cash
Listing Terms Conventional, FHA, VA, Cash
Read Less Info
Want to know what your home might be worth? Contact us for a FREE valuation!

Our team is ready to help you sell your home for the highest possible price ASAP
GET MORE INFORMATION

Partner | Lic# 725705






