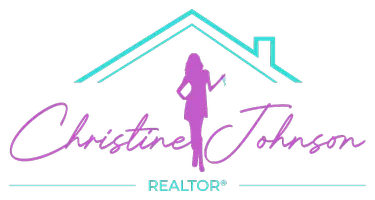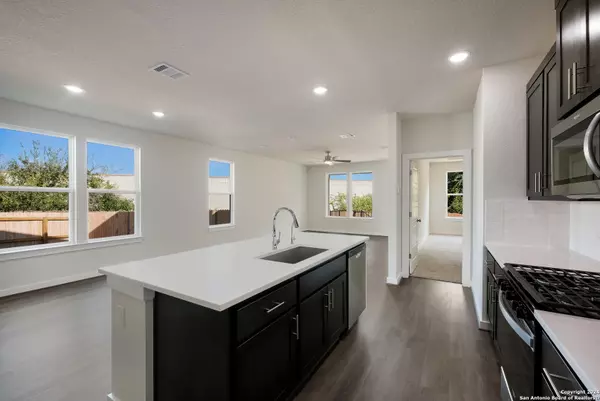$449,990
For more information regarding the value of a property, please contact us for a free consultation.
4 Beds
4 Baths
2,620 SqFt
SOLD DATE : 09/30/2024
Key Details
Property Type Single Family Home
Sub Type Single Residential
Listing Status Sold
Purchase Type For Sale
Square Footage 2,620 sqft
Price per Sqft $171
Subdivision Meadow Grove
MLS Listing ID 1764343
Sold Date 09/30/24
Style Two Story,Craftsman
Bedrooms 4
Full Baths 3
Half Baths 1
Construction Status New
HOA Fees $65/mo
Year Built 2024
Annual Tax Amount $2
Tax Year 2024
Lot Size 5,227 Sqft
Lot Dimensions 117 x 159 x 89 x 50
Property Description
** MOVE-IN READY ** Cul-de-sac home site in a quiet infill community. No through-traffic. Easy access to 1604 and IH 35. Beautiful brand-new Scott Felder Home in NEISD. Welcome to 6063 Calgary Park! This stunning two-story home offers a blend of modern design and comfortable living. As you step inside, you'll be greeted by the grand entrance with 2- story ceiling, creating a sense of spaciousness and luxury. The main level features a primary bedroom, providing convenience and privacy. Upstairs, you'll find three additional bedrooms, perfect for accommodating a growing family or hosting guests. The media and game rooms on the upper level provide ample space for entertainment and relaxation. The kitchen is a true masterpiece, with white quartz countertops that offer a sleek and modern look. The white beveled backsplash adds a touch of elegance to the space. Custom Burrows cabinets are found throughout the home, providing both storage and style.
Location
State TX
County Bexar
Area 1400
Rooms
Master Bathroom Main Level 10X8 Shower Only, Separate Vanity, Double Vanity
Master Bedroom Main Level 15X13 Walk-In Closet, Full Bath
Bedroom 2 2nd Level 11X14
Bedroom 3 2nd Level 12X11
Bedroom 4 2nd Level 13X11
Dining Room Main Level 15X10
Kitchen Main Level 13X11
Family Room Main Level 18X14
Interior
Heating Central
Cooling Two Central
Flooring Carpeting, Ceramic Tile, Vinyl
Heat Source Natural Gas
Exterior
Exterior Feature Covered Patio, Privacy Fence, Double Pane Windows
Garage Two Car Garage
Pool None
Amenities Available None
Roof Type Composition
Private Pool N
Building
Lot Description Cul-de-Sac/Dead End
Foundation Slab
Sewer City
Water City
Construction Status New
Schools
Elementary Schools Fox Run
Middle Schools Wood
High Schools Madison
School District North East I.S.D
Others
Acceptable Financing Conventional, FHA, VA, TX Vet, Cash
Listing Terms Conventional, FHA, VA, TX Vet, Cash
Read Less Info
Want to know what your home might be worth? Contact us for a FREE valuation!

Our team is ready to help you sell your home for the highest possible price ASAP
GET MORE INFORMATION

Partner | Lic# 725705






