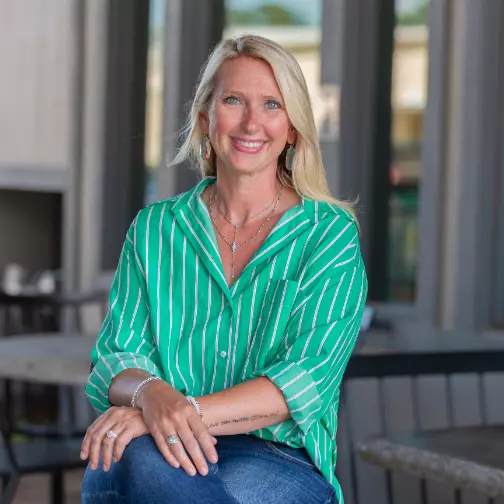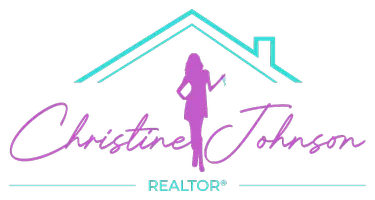$284,999
For more information regarding the value of a property, please contact us for a free consultation.
4 Beds
2.5 Baths
2,137 SqFt
SOLD DATE : 09/23/2024
Key Details
Property Type Single Family Home
Sub Type Single Residential
Listing Status Sold
Purchase Type For Sale
Square Footage 2,137 sqft
Price per Sqft $133
Subdivision Los Altos
MLS Listing ID 1794558
Sold Date 09/23/24
Style Two Story
Bedrooms 4
Full Baths 2
Construction Status Pre-Owned
HOA Fees $26/ann
Year Built 2020
Annual Tax Amount $7,485
Tax Year 2023
Lot Size 6,782 Sqft
Property Sub-Type Single Residential
Property Description
This stunning modern two-story home features an open concept layout graced with 2137 sqft, 4 bedrooms, 2.5 bathrooms and a two car garage. Upon entry you are greeted with high ceilings and a charming living room which opens up to a well-appointed gourmet kitchen. The kitchen is graced with a large island, quartz countertops, 42" cabinets with crown molding, large walk-in pantry, ample storage and stainless-steel appliances. The primary suite is equipped with a MASSIVE bedroom and closet, an oversized soaking tub, walk in shower and 2 vanities. Journey to the second floor where you will be dazzled by the large game room and will find three generously sized bedrooms with plenty of closet storage. Your private paradise awaits you in this beautiful spacious backyard with a covered patio and full sprinkler system. Creekside at Los Altos neighborhood offers a community park, playscape and nearby parks. It is a quick drive to SeaWorld, Six Flags Fiesta Texas, Toyota Manufacturing Plant, Palo Alto College and Texas A & M University of San Antonio. In addition, it is also close to the Medina River Natural Area where you can enjoy outdoor activities and scenic views. Schedule a tour and be captivated by this home.
Location
State TX
County Bexar
Area 2303
Rooms
Master Bathroom Main Level 8X7 Shower Only, Double Vanity
Master Bedroom Main Level 13X15 Split, DownStairs, Walk-In Closet, Full Bath
Bedroom 2 2nd Level 10X11
Bedroom 3 2nd Level 10X11
Bedroom 4 2nd Level 10X11
Dining Room Main Level 14X10
Kitchen Main Level 11X14
Family Room Main Level 15X14
Interior
Heating Central
Cooling One Central
Flooring Carpeting, Ceramic Tile
Heat Source Electric
Exterior
Exterior Feature Patio Slab, Covered Patio, Privacy Fence, Sprinkler System
Parking Features Two Car Garage, Attached
Pool None
Amenities Available Park/Playground
Roof Type Composition
Private Pool N
Building
Foundation Slab
Sewer Sewer System
Water Water System
Construction Status Pre-Owned
Schools
Elementary Schools Spicewood Park
Middle Schools Resnik
High Schools Legacy High School
School District Southwest I.S.D.
Others
Acceptable Financing Conventional, FHA, VA, Cash, Investors OK
Listing Terms Conventional, FHA, VA, Cash, Investors OK
Read Less Info
Want to know what your home might be worth? Contact us for a FREE valuation!

Our team is ready to help you sell your home for the highest possible price ASAP
GET MORE INFORMATION
Partner | Lic# 725705






