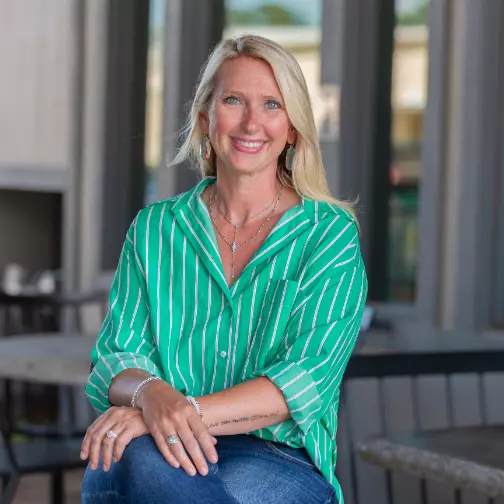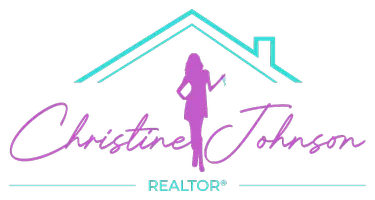$349,999
For more information regarding the value of a property, please contact us for a free consultation.
3 Beds
3 Baths
2,332 SqFt
SOLD DATE : 08/26/2024
Key Details
Property Type Single Family Home
Sub Type Single Residential
Listing Status Sold
Purchase Type For Sale
Square Footage 2,332 sqft
Price per Sqft $150
Subdivision Stonegate Hill
MLS Listing ID 1783660
Sold Date 08/26/24
Style One Story
Bedrooms 3
Full Baths 3
Construction Status Pre-Owned
HOA Fees $66/ann
Year Built 1995
Annual Tax Amount $8,918
Tax Year 2024
Lot Size 9,016 Sqft
Property Description
Get ready to fall in love with this stunning home located in the gated community of Stonegate Hill, This one story home boasts TWO primary bedrooms, with ensuite bathrooms, and both have access to the backyard patio! As you admire the charming curb appeal, you'll notice the well-manicured lawn and the beautiful brick exterior. Upon entering the home, you'll be greeted by a spacious living area As you continue to make your way into the home, you will find a spacious kitchen and dining area, complemented by the natural light that floods the space through each window. The kitchen has ample storage space for all your essentials! The kitchen is a dream come true with plenty of counter space to prepare meals and a breakfast bar that is perfect for casual dining or entertaining guests. The dining area, adjacent to the kitchen, has ample space for a moderate-sized dining table, ideal for dinners or hosting social gatherings. This home features laminate flooring throughout making the home warm and inviting. The oversized covered back patio is perfect for outdoor entertaining and relaxing! The neighborhood amenities provided by the HOA, include an adult and kids pool, basketball court, tennis/pickle ball court, and playgrounds for everyone to enjoy. Located close to schools, shopping, dining, and recreational facilities, this home offers the perfect balance of tranquility and convenience.
Location
State TX
County Bexar
Area 0200
Rooms
Master Bathroom Main Level 10X8 Tub/Shower Combo, Single Vanity, Tub has Whirlpool
Master Bedroom Main Level 16X14 DownStairs, Outside Access, Dual Primaries, Walk-In Closet, Ceiling Fan, Full Bath
Bedroom 2 Main Level 14X12
Living Room Main Level 23X16
Dining Room Main Level 17X14
Kitchen Main Level 13X13
Interior
Heating Central
Cooling One Central
Flooring Ceramic Tile, Linoleum
Heat Source Natural Gas
Exterior
Exterior Feature Patio Slab, Privacy Fence, Sprinkler System, Has Gutters, Mature Trees
Garage Two Car Garage, Attached
Pool None
Amenities Available Controlled Access, Pool, Tennis, Park/Playground, Basketball Court
Roof Type Composition
Private Pool N
Building
Foundation Slab
Sewer City
Water City
Construction Status Pre-Owned
Schools
Elementary Schools Raba
Middle Schools Jordan
High Schools Warren
School District Northside
Others
Acceptable Financing Conventional, FHA, VA, Cash
Listing Terms Conventional, FHA, VA, Cash
Read Less Info
Want to know what your home might be worth? Contact us for a FREE valuation!

Our team is ready to help you sell your home for the highest possible price ASAP
GET MORE INFORMATION

Partner | Lic# 725705






