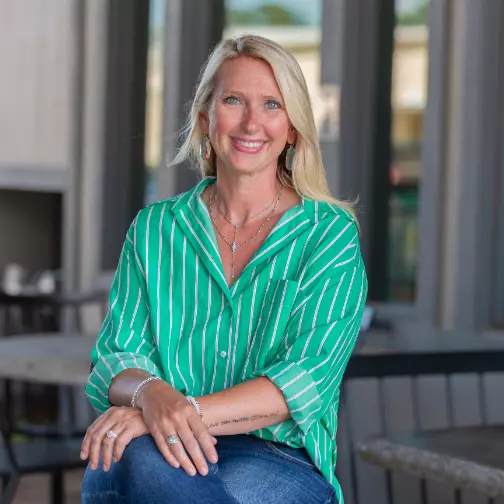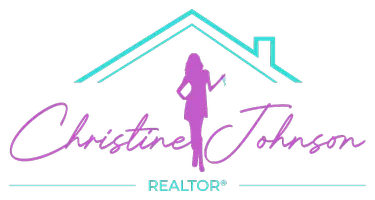$299,900
For more information regarding the value of a property, please contact us for a free consultation.
3 Beds
2 Baths
1,713 SqFt
SOLD DATE : 08/08/2024
Key Details
Property Type Single Family Home
Sub Type Single Residential
Listing Status Sold
Purchase Type For Sale
Square Footage 1,713 sqft
Price per Sqft $175
Subdivision Country Club Estates
MLS Listing ID 1787619
Sold Date 08/08/24
Style One Story,Contemporary,Mediterranean,Other
Bedrooms 3
Full Baths 2
Construction Status New
HOA Fees $9/ann
Year Built 2023
Annual Tax Amount $540
Tax Year 2022
Lot Size 5,270 Sqft
Property Description
100% Financing Available, FHA, 100% FINANCING - LIMITED TIME. Welcome to your dream home! Discover the unparalleled beauty of this brand new construction masterpiece by EVERVIEW HOMES. Step into a world of luxury and comfort in this beautiful new construction home that exudes elegance and style. This home is a true gem, boasting a stucco/stone elevation that adds a touch of sophistication. Marvel at the exquisite granite counters, the heart of the home where family and friends will gather. The breakfast bar island is perfect for casual dining, complemented by all wood cabinets and a stainless steel appliance package that will delight any chef. Experience the epitome of relaxation in the huge master bedroom, complete with a large walk-in closet featuring seasonal closet trim out. The master bathroom is a sanctuary with its separate shower, soaker garden tub, and double vanity. Every detail has been meticulously crafted, from the 10 ft ceilings to the elegant 8-foot doors that grace the front and back of the house. Ceilings treatments in the living, dining, and all bedrooms add a touch of grandeur. Natural light floods the space through the double-paned windows, illuminating the large office/study, the ideal space for work or creativity. With a 30-year roof featuring a ridge vent, in-wall pest control, and a grand foyer welcoming you home, this house is designed for your utmost convenience. Imagine entertaining guests on the huge covered patio, surrounded by a 6 ft privacy fence and a meticulously landscaped yard. This home offers not just a house, but a lifestyle. It's just a few minutes away from downtown Seguin and the enchanting Guadalupe River, and only 38 minutes from Brooke Army Medical Center(BAMC) & Fort Sam Houston. Surround yourself with the finest amenities, including restaurants, entertainment, and shopping, all within easy reach. This home is more than just a living space; it's a haven of joy, a testament to exquisite design, and a must-see for anyone seeking the perfect home. Don't miss the opportunity to make this amazing home yours! Rent to own option available!
Location
State TX
County Guadalupe
Area 2709
Direction E
Rooms
Master Bathroom Main Level 11X9 Tub/Shower Separate, Double Vanity
Master Bedroom Main Level 17X13 Walk-In Closet, Ceiling Fan, Full Bath
Bedroom 2 Main Level 11X11
Bedroom 3 Main Level 12X10
Dining Room Main Level 7X4
Kitchen Main Level 15X10
Family Room Main Level 20X14
Interior
Heating Central
Cooling One Central
Flooring Carpeting, Ceramic Tile
Heat Source Electric
Exterior
Garage Two Car Garage, Attached
Pool None
Amenities Available None
Roof Type Composition
Private Pool N
Building
Foundation Slab
Sewer City
Water City
Construction Status New
Schools
Elementary Schools Vogel Elementary
Middle Schools Briesemiester
High Schools Seguin
School District Seguin
Read Less Info
Want to know what your home might be worth? Contact us for a FREE valuation!

Our team is ready to help you sell your home for the highest possible price ASAP
GET MORE INFORMATION

Partner | Lic# 725705






