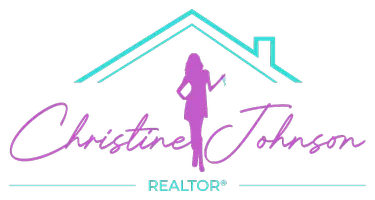$499,999
For more information regarding the value of a property, please contact us for a free consultation.
3 Beds
3 Baths
2,992 SqFt
SOLD DATE : 08/06/2024
Key Details
Property Type Single Family Home
Sub Type Single Residential
Listing Status Sold
Purchase Type For Sale
Square Footage 2,992 sqft
Price per Sqft $167
Subdivision Park Lane Estates
MLS Listing ID 1768319
Sold Date 08/06/24
Style Two Story,Traditional
Bedrooms 3
Full Baths 2
Half Baths 1
Construction Status Pre-Owned
Year Built 1993
Annual Tax Amount $9,291
Tax Year 2023
Lot Size 0.995 Acres
Property Description
In the highly desired community of Park Lane Estates, featuring no HOA, step into this charming fully brick home nestled on almost an acre in serene Garden Ridge; conveniently located between San Antonio and New Braunfels. Featuring gorgeous large windows throughout, the living area is bathed in natural light, creating a bright ambiance. At one end of the living room, an impeccable fireplace stands as a symbol of warmth, inviting you to unwind and connect with loved ones. The kitchen is a wonderful size with ample cabinet space, island, spacious countertops and separate breakfast nook. A formal dining room offers a sophisticated setting for enjoying meals with family and friends, adding a touch of elegance to every gathering. Upstairs, retreat to the large master suite boasting a private sitting room, an indulgent master bath featuring a walk-in shower, separate soaking tub, double vanity, and spacious walk-in closet. Two additional bedrooms ensure plenty of space for family or guests, while a versatile loft area provides endless possibilities for a home office, game, or media room. Enjoy evenings on your oversized covered patio and admire the trees and wildlife that surround. In addition to its charming interiors and serene surroundings, this home also boasts practical features such as a convenient two-car garage, a greenhouse for gardening enthusiasts, storage sheds to neatly organize outdoor equipment, and additional parking with enough room for an RV or boat. With its perfect combination of rustic elegance, modern comfort, and natural beauty, this home is more than just a place to live - it's a sanctuary where you can relax, rejuvenate, and create lasting memories - Welcome home!
Location
State TX
County Comal
Area 2612
Rooms
Master Bathroom 2nd Level 17X12 Tub/Shower Separate, Double Vanity, Garden Tub
Master Bedroom 2nd Level 21X14 Upstairs, Sitting Room, Walk-In Closet, Ceiling Fan, Full Bath
Bedroom 2 2nd Level 17X9
Bedroom 3 2nd Level 13X13
Living Room Main Level 20X15
Dining Room Main Level 16X12
Kitchen Main Level 14X11
Family Room Main Level 19X14
Interior
Heating Central, 1 Unit
Cooling One Central
Flooring Carpeting, Ceramic Tile, Linoleum
Heat Source Electric
Exterior
Exterior Feature Patio Slab, Covered Patio, Chain Link Fence, Storage Building/Shed, Has Gutters, Mature Trees
Garage Two Car Garage, Attached
Pool None
Amenities Available None
Roof Type Composition
Private Pool N
Building
Lot Description 1/2-1 Acre, Mature Trees (ext feat), Level
Foundation Slab
Sewer Septic, City
Water City
Construction Status Pre-Owned
Schools
Elementary Schools Garden Ridge
Middle Schools Danville Middle School
High Schools Canyon
School District Comal
Others
Acceptable Financing Conventional, VA, Cash
Listing Terms Conventional, VA, Cash
Read Less Info
Want to know what your home might be worth? Contact us for a FREE valuation!

Our team is ready to help you sell your home for the highest possible price ASAP
GET MORE INFORMATION

Partner | Lic# 725705






