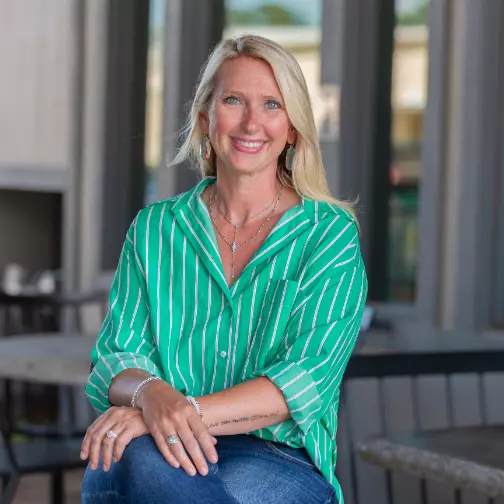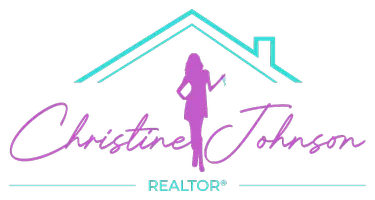$265,000
For more information regarding the value of a property, please contact us for a free consultation.
3 Beds
2 Baths
1,414 SqFt
SOLD DATE : 04/30/2024
Key Details
Property Type Single Family Home
Sub Type Single Residential
Listing Status Sold
Purchase Type For Sale
Square Footage 1,414 sqft
Price per Sqft $187
Subdivision Blue Skies Ut-1
MLS Listing ID 1710860
Sold Date 04/30/24
Style One Story
Bedrooms 3
Full Baths 2
Construction Status Pre-Owned
HOA Fees $37/ann
Year Built 2020
Annual Tax Amount $5,531
Tax Year 2022
Lot Size 5,096 Sqft
Property Description
Welcome to the Blue Skies/Meridian Community. This like-new house built in 2020, crafted by Starlight Builders, presents an enticing opportunity for homeownership. With over 1400 square feet of well-designed space, this one-story gem offers a perfect blend of style and functionality. Pulling into the 2-car garage, you'll immediately appreciate the convenience it provides. As you step inside, the open floor plan invites you into a world of modern living. The heart of this home is the designer kitchen, showcasing 30" shaker-style cabinets adorned with crown molding, complemented by stunning granite countertops, high-quality stainless steel kitchen appliances, including an electric range, microwave, and energy star dishwasher, which all make culinary endeavors a breeze. Prepare to be captivated by the impressive interiors boasting 9' ceilings that create an atmosphere of grandeur. The bathrooms exude elegance with chrome Moen fixtures and cultured marble countertops, embodying a spa-like experience. The primary bedroom treats you to a spacious retreat with a generous walk-in closet to accommodate your wardrobe. Outside, the back patio beckons you to unwind and savor moments of relaxation. The enclosed fence ensures privacy and safety for your loved ones and pets, as well as a shed for storage, boxed garden, and backs to green belt for privacy making it an ideal space for outdoor gatherings or leisurely evenings at home. This house is more than just a property; it is a testament to open concept living and thoughtful design. Embrace the chance to call this house your home and enjoy the harmonious blend of comfort, style, and convenience it offers.
Location
State TX
County Bexar
Area 0101
Rooms
Master Bathroom Main Level 11X5 Shower Only
Master Bedroom Main Level 13X15 DownStairs, Full Bath
Bedroom 2 Main Level 10X10
Bedroom 3 Main Level 10X10
Living Room Main Level 16X11
Dining Room Main Level 8X10
Kitchen Main Level 16X16
Interior
Heating Central
Cooling One Central
Flooring Carpeting, Laminate
Heat Source Electric
Exterior
Exterior Feature Covered Patio, Privacy Fence
Garage Two Car Garage
Pool None
Amenities Available Jogging Trails
Roof Type Composition
Private Pool N
Building
Foundation Slab
Sewer Sewer System
Water Water System
Construction Status Pre-Owned
Schools
Elementary Schools Luckey Ranch
Middle Schools Loma Alta
High Schools Medina Valley
School District Medina Valley I.S.D.
Others
Acceptable Financing Conventional, FHA, VA, Cash
Listing Terms Conventional, FHA, VA, Cash
Read Less Info
Want to know what your home might be worth? Contact us for a FREE valuation!

Our team is ready to help you sell your home for the highest possible price ASAP
GET MORE INFORMATION

Partner | Lic# 725705






