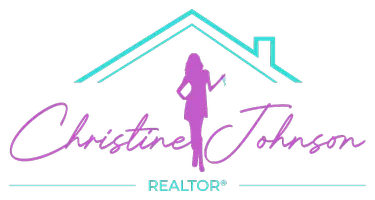$310,000
For more information regarding the value of a property, please contact us for a free consultation.
4 Beds
3 Baths
2,721 SqFt
SOLD DATE : 04/25/2024
Key Details
Property Type Single Family Home
Sub Type Single Residential
Listing Status Sold
Purchase Type For Sale
Square Footage 2,721 sqft
Price per Sqft $113
Subdivision Coral Springs
MLS Listing ID 1733020
Sold Date 04/25/24
Style Two Story
Bedrooms 4
Full Baths 2
Half Baths 1
Construction Status Pre-Owned
HOA Fees $26/ann
Year Built 2005
Annual Tax Amount $7,526
Tax Year 2022
Lot Size 5,488 Sqft
Property Description
All appliances convey! This charming two-story house is tucked away at the end of a peaceful cul-de-sac, providing the perfect blend of privacy and community. Take a moment to appreciate the welcoming ambiance as you walk up to the cozy front porch, where relaxation and warmth invite you home. Step inside and be greeted by new vinyl plank flooring and two expansive living areas which offer ample space for both relaxation and entertaining. The property comes complete with all kitchen appliances, making your move-in seamless and stress-free. Upstairs you'll find four generously sized bedrooms, including a master suite featuring a spacious closet. Enjoy the tranquility of the outdoors on your backyard deck surrounded by mature trees, providing a serene backdrop for every season. A handy shed also conveys with the property, offering additional storage space for your convenience. Imagine sipping your favorite coffee on the inviting front porch during the holidays, creating cherished moments with friends and family. Benefit from the privacy of the cul-de-sac, creating a perfect environment for families. Additionally, the driveway features a basketball hoop, adding a touch of recreational fun for all. Located in Northside ISD, this home combines a peaceful retreat with proximity to excellent educational opportunities. Don't miss the chance to make this delightful residence your own.
Location
State TX
County Bexar
Area 0300
Rooms
Master Bathroom 2nd Level 9X8 Shower Only
Master Bedroom 2nd Level 24X14 Upstairs, Walk-In Closet, Ceiling Fan
Bedroom 2 2nd Level 12X13
Bedroom 3 2nd Level 15X10
Bedroom 4 2nd Level 18X14
Living Room Main Level 19X18
Kitchen Main Level 16X14
Family Room Main Level 17X14
Interior
Heating Central
Cooling One Central
Flooring Carpeting, Vinyl
Heat Source Electric
Exterior
Exterior Feature Deck/Balcony, Privacy Fence, Double Pane Windows, Storage Building/Shed, Mature Trees
Garage Two Car Garage
Pool None
Amenities Available Park/Playground
Roof Type Composition
Private Pool N
Building
Lot Description Cul-de-Sac/Dead End
Foundation Slab
Sewer City
Water City
Construction Status Pre-Owned
Schools
Elementary Schools Elrod Jimmy
Middle Schools Connally
High Schools Marshall
School District Northside
Others
Acceptable Financing Conventional, FHA, VA, Cash
Listing Terms Conventional, FHA, VA, Cash
Read Less Info
Want to know what your home might be worth? Contact us for a FREE valuation!

Our team is ready to help you sell your home for the highest possible price ASAP
GET MORE INFORMATION

Partner | Lic# 725705






