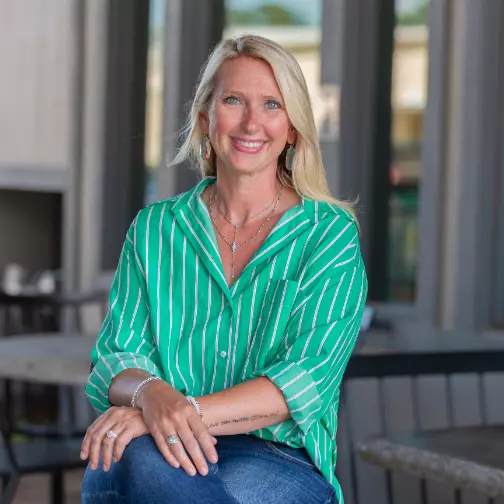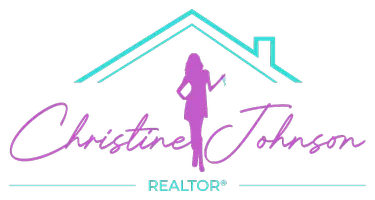$299,000
For more information regarding the value of a property, please contact us for a free consultation.
3 Beds
3 Baths
2,025 SqFt
SOLD DATE : 03/04/2024
Key Details
Property Type Single Family Home
Sub Type Single Residential
Listing Status Sold
Purchase Type For Sale
Square Footage 2,025 sqft
Price per Sqft $147
Subdivision Braunridge
MLS Listing ID 1744009
Sold Date 03/04/24
Style Two Story
Bedrooms 3
Full Baths 2
Half Baths 1
Construction Status Pre-Owned
HOA Fees $12/ann
Year Built 2006
Annual Tax Amount $7,124
Tax Year 2022
Lot Size 4,660 Sqft
Property Description
Welcome to your Helotes dream home! Resting Braunridge Subdivision, this is one of the most welcoming homes in the area! The gorgeous curb appeal not only welcomes you home but also stands out with this beautiful 2 story entry covering on your front porch. As you enter this home you will notice that there are formal living and dining space. Upon further entry towards the left you will have a huge 17' x 13' family room that is the epitome of an open concept living space as you are just steps away from your kitchen! Fully equipped with energy efficient appliances to include: stove, built in microwave with ventilation, dish washer and with a beautifully placed island cabinet perfect for entertaining family and friends while enjoying free smells. The primary suite and secondary bedrooms are located bon the second level on your home. As you enter the second level you will notice the perfect sized loft space for separate entertaining or your very home office. Your new primary suite has tons of space! With your primary bathroom boasting a side by side shower/ bathtub and a double vanity with seating space! Your backyard has an enormous patio to compliment the beautiful multi-purpose yard space. Equipped large mature trees and a fire pit, perfect for entertaining! You will also be located within 5 minutes of with great restaurants and shopping centers just around the corner. This home also comes with $5,000 to help you with closing cost!! We love how this home was turned out and we're sure you will too! Connect with an agent to schedule your tour today!!
Location
State TX
County Bexar
Area 0103
Rooms
Master Bathroom 2nd Level 13X12 Tub/Shower Combo, Double Vanity
Master Bedroom 2nd Level 17X13 Upstairs
Bedroom 2 2nd Level 12X11
Bedroom 3 2nd Level 11X11
Living Room Main Level 11X11
Dining Room Main Level 11X10
Kitchen Main Level 12X11
Family Room Main Level 17X13
Interior
Heating Central
Cooling One Central
Flooring Carpeting, Ceramic Tile, Vinyl
Heat Source Electric
Exterior
Garage Two Car Garage
Pool None
Amenities Available None
Roof Type Composition
Private Pool N
Building
Foundation Slab
Sewer Sewer System, City
Water City
Construction Status Pre-Owned
Schools
Elementary Schools Krueger
Middle Schools Stevenson
High Schools Oconnor
School District Northside
Others
Acceptable Financing Conventional, FHA, VA, Cash
Listing Terms Conventional, FHA, VA, Cash
Read Less Info
Want to know what your home might be worth? Contact us for a FREE valuation!

Our team is ready to help you sell your home for the highest possible price ASAP
GET MORE INFORMATION

Partner | Lic# 725705






