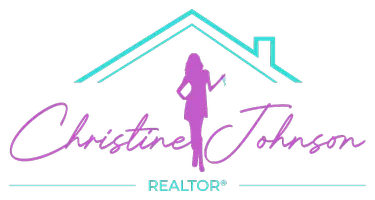$315,000
For more information regarding the value of a property, please contact us for a free consultation.
3 Beds
2 Baths
1,794 SqFt
SOLD DATE : 02/27/2024
Key Details
Property Type Single Family Home
Sub Type Single Residential
Listing Status Sold
Purchase Type For Sale
Square Footage 1,794 sqft
Price per Sqft $175
Subdivision Kensington Ranch Ii
MLS Listing ID 1736448
Sold Date 02/27/24
Style One Story,Traditional
Bedrooms 3
Full Baths 2
Construction Status Pre-Owned
HOA Fees $17/qua
Year Built 2014
Annual Tax Amount $5,848
Tax Year 2022
Lot Size 7,318 Sqft
Property Description
Situated in a quiet neighborhood, this charming traditional home includes a spacious open floor plan, three sizable bedrooms, and a backyard ready to be turned into your own personal retreat. You are welcomed into this home with soaring ceilings and oversized windows allowing natural light to pour in at every angle. Complete with a spacious island and ample counter space, this kitchen is the heart of the home. The family room and breakfast nook seamlessly connect to the kitchen, making entertaining or hosting gatherings a breeze. The primary bedroom is a sanctuary of comfort and relaxation. Featuring a garden tub, a standing shower, double vanities and a walk-in closet, this en suite has all the space you need to comfortable retreat after a long day. Enclosed by a privacy fence, this backyard provides a secure and secluded space for outdoor activities. The covered patio extends the living space, creating an ideal spot for enjoying the Texas weather. From the spacious interior to the backyard full of possibilities, this home is a must see! Don't miss the chance to make this your next home for the new year! Schedule a showing today!
Location
State TX
County Guadalupe
Area 2705
Rooms
Master Bathroom Main Level 12X7 Tub/Shower Separate, Double Vanity, Garden Tub
Master Bedroom Main Level 15X13 Walk-In Closet, Ceiling Fan, Full Bath
Bedroom 2 Main Level 10X10
Bedroom 3 Main Level 13X10
Living Room Main Level 15X13
Dining Room Main Level 10X9
Kitchen Main Level 12X9
Study/Office Room Main Level 8X8
Interior
Heating Central
Cooling One Central
Flooring Carpeting, Ceramic Tile, Wood
Heat Source Electric
Exterior
Exterior Feature Patio Slab, Covered Patio, Privacy Fence
Garage Two Car Garage, Attached
Pool None
Amenities Available None
Roof Type Composition
Private Pool N
Building
Lot Description Mature Trees (ext feat)
Foundation Slab
Sewer City
Water Water System, City
Construction Status Pre-Owned
Schools
Elementary Schools Paschall
Middle Schools Corbett
High Schools Samuel Clemens
School District Schertz-Cibolo-Universal City Isd
Others
Acceptable Financing Conventional, FHA, VA, Cash
Listing Terms Conventional, FHA, VA, Cash
Read Less Info
Want to know what your home might be worth? Contact us for a FREE valuation!

Our team is ready to help you sell your home for the highest possible price ASAP
GET MORE INFORMATION

Partner | Lic# 725705






