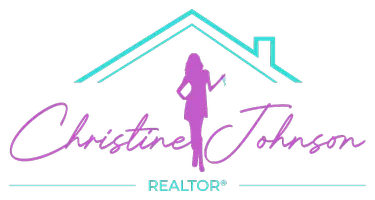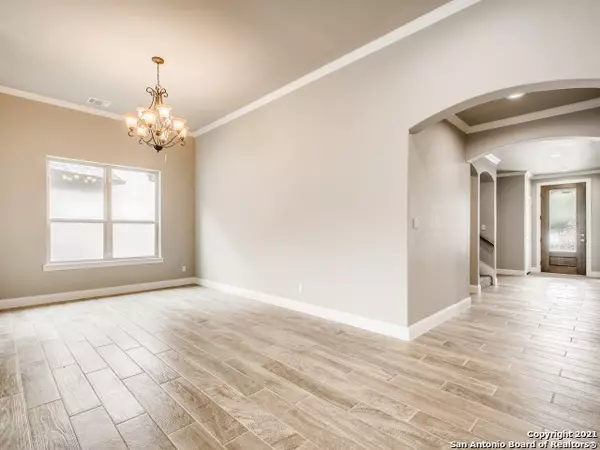$445,000
For more information regarding the value of a property, please contact us for a free consultation.
3 Beds
4 Baths
2,758 SqFt
SOLD DATE : 09/30/2021
Key Details
Property Type Single Family Home
Sub Type Single Residential
Listing Status Sold
Purchase Type For Sale
Square Footage 2,758 sqft
Price per Sqft $161
Subdivision Arroyo Del Cielo
MLS Listing ID 1537718
Sold Date 09/30/21
Style Two Story
Bedrooms 3
Full Baths 3
Half Baths 1
Construction Status New
HOA Fees $11/ann
Year Built 2021
Annual Tax Amount $3,492
Tax Year 2020
Lot Size 6,098 Sqft
Property Description
Stunning new construction garden home in a quiet & established cozy neighborhood. Custom features include an inviting, gourmet kitchen with granite counter tops, high end appliances, custom soft close cabinets. Downstairs, there is a magnificent living room with high ceilings and tile flooring. The spacious primary suite has gorgeous tile work and a large walk in closet. Two additional bedrooms, a bathroom, and half bath are downstairs, along with a utility room and a three car garage. Upstairs, you'll find a flex/game room, full bathroom, and a large closet with a special bonus closet! Covered patio and little yard maintenance with this home! This home is one of a kind and includes many upscale features! Schedule your showing today! This is a rare, one of a kind opportunity in a great location!
Location
State TX
County Guadalupe
Area 2702
Rooms
Master Bathroom Main Level 10X11 Shower Only, Double Vanity
Master Bedroom Main Level 15X17 DownStairs
Bedroom 2 Main Level 12X13
Bedroom 3 Main Level 12X13
Living Room 21X26
Dining Room 6X11
Kitchen Main Level 10X15
Interior
Heating Central
Cooling One Central
Flooring Carpeting, Ceramic Tile
Heat Source Electric
Exterior
Exterior Feature Covered Patio, Privacy Fence
Parking Features Three Car Garage
Pool None
Amenities Available None
Roof Type Composition
Private Pool N
Building
Faces West
Foundation Slab
Water Water System
Construction Status New
Schools
Elementary Schools Koenneckee
Middle Schools Jim Barnes
High Schools Seguin
School District Seguin
Others
Acceptable Financing Conventional, FHA, VA, TX Vet, Cash
Listing Terms Conventional, FHA, VA, TX Vet, Cash
Read Less Info
Want to know what your home might be worth? Contact us for a FREE valuation!

Our team is ready to help you sell your home for the highest possible price ASAP
GET MORE INFORMATION

Partner | Lic# 725705






