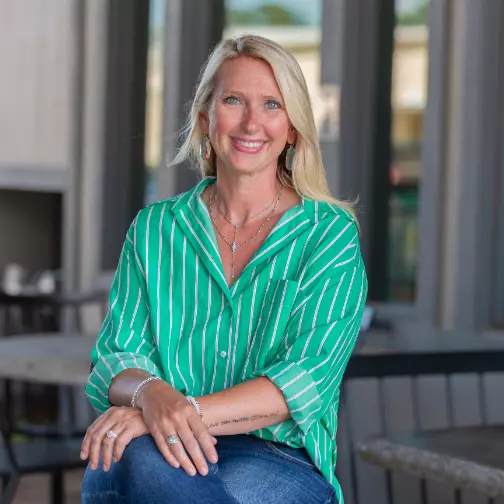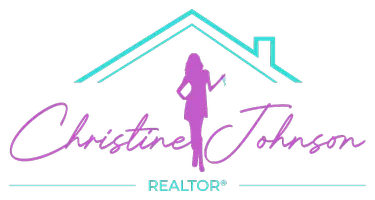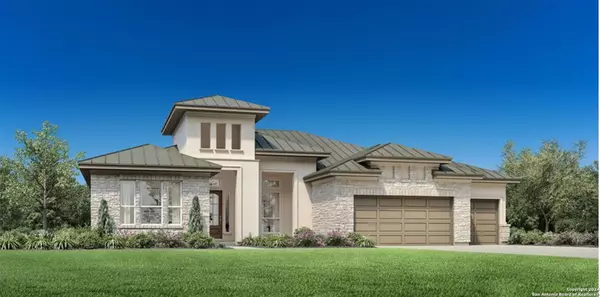
4 Beds
3 Baths
2,823 SqFt
4 Beds
3 Baths
2,823 SqFt
Key Details
Property Type Single Family Home
Sub Type Single Residential
Listing Status Pending
Purchase Type For Sale
Square Footage 2,823 sqft
Price per Sqft $318
Subdivision Cresta Bella
MLS Listing ID 1755872
Style Traditional
Bedrooms 4
Full Baths 3
Construction Status New
HOA Fees $83/mo
Year Built 2024
Annual Tax Amount $2
Tax Year 2024
Lot Size 0.310 Acres
Property Description
Location
State TX
County Bexar
Area 1005
Rooms
Master Bathroom Main Level 18X14 Garden Tub, Separate Vanity, Tub/Shower Separate
Master Bedroom Main Level 18X14 Ceiling Fan, Full Bath, Walk-In Closet
Bedroom 2 Main Level 14X11
Bedroom 3 Main Level 14X11
Bedroom 4 Main Level 14X11
Living Room Main Level 22X19
Dining Room Main Level 13X10
Kitchen Main Level 18X14
Interior
Heating Zoned
Cooling Zoned
Flooring Carpeting, Ceramic Tile, Wood
Inclusions Built-In Oven, Carbon Monoxide Detector, Ceiling Fans, Chandelier, City Garbage service, Cook Top, Custom Cabinets, Dishwasher, Disposal, Dryer Connection, Garage Door Opener, Gas Cooking, Ice Maker Connection, In Wall Pest Control, Microwave Oven, Plumb for Water Softener, Self-Cleaning Oven, Smoke Alarm, Washer Connection, Wet Bar
Heat Source Natural Gas
Exterior
Exterior Feature Covered Patio, Double Pane Windows, Patio Slab, Privacy Fence, Sprinkler System
Garage Attached, Three Car Garage
Pool None
Amenities Available Controlled Access, Park/Playground
Roof Type Metal
Private Pool N
Building
Lot Description 1/4 - 1/2 Acre
Faces South
Foundation Slab
Sewer City, Sewer System
Water City
Construction Status New
Schools
Elementary Schools Bonnie Ellison
Middle Schools Hector Garcia
High Schools Louis D Brandeis
School District Northside
Others
Miscellaneous Under Construction
Acceptable Financing Cash, Conventional, FHA, Other, TX Vet, VA
Listing Terms Cash, Conventional, FHA, Other, TX Vet, VA
GET MORE INFORMATION

Partner | Lic# 725705





