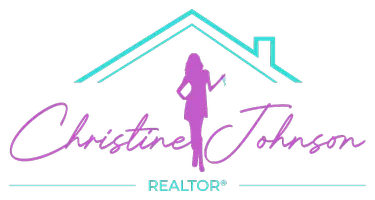$559,990
For more information regarding the value of a property, please contact us for a free consultation.
4 Beds
4 Baths
2,074 SqFt
SOLD DATE : 11/20/2024
Key Details
Property Type Single Family Home
Sub Type Single Residential
Listing Status Sold
Purchase Type For Sale
Square Footage 2,074 sqft
Price per Sqft $270
Subdivision Crown Ridge Manor
MLS Listing ID 1799746
Sold Date 11/20/24
Style One Story,Contemporary,Mediterranean
Bedrooms 4
Full Baths 3
Half Baths 1
Construction Status New
HOA Fees $110/mo
Year Built 2024
Annual Tax Amount $2
Tax Year 2024
Lot Size 6,534 Sqft
Lot Dimensions 44 x 136 x 54 x 123
Property Description
** MOVE-IN READY ** The Upton Regency Collection - Luxury meets perfection in this exquisite Scott Felder Home. Immerse yourself in unparalleled craftsmanship and elegant design with modern finishes that define quality. This single level North facing floor plan that seamlessly blends the living, dining, and kitchen areas, creating a harmonious living space for entertaining or relaxation. The chef's kitchen is a culinary delight, equipped with top-of-the-line appliances, stylish countertops, and a central island perfect for gatherings. Retreat to the sumptuous master suite for a spa-like experience, featuring a tranquil en-suite bathroom and spacious layout. Thoughtfully designed additional bedrooms offer privacy and comfort for all. Enjoy the outdoor oasis with a covered patio extending the living space, ideal for unwinding in a serene setting. Residents of Crown Ridge Manor can indulge in a range of amenities including a pool, tennis courts, and nature trails. This exclusive gated community has everything you need to have the security and serenity of the area. Nestled in the prestigious Crownridge of Texas, this home boasts stunning Hill Country views and easy access to sought-after attractions Six Flags, The Shops at La Cantera, The Rim, major medical centers, and excellent schools.
Location
State TX
County Bexar
Area 1002
Rooms
Master Bathroom Main Level 14X9 Tub/Shower Separate, Double Vanity
Master Bedroom Main Level 13X16 Walk-In Closet, Full Bath
Bedroom 2 Main Level 10X10
Bedroom 3 Main Level 11X10
Bedroom 4 Main Level 11X10
Dining Room Main Level 15X11
Kitchen Main Level 14X11
Family Room Main Level 15X16
Study/Office Room Main Level 11X10
Interior
Heating Central
Cooling One Central
Flooring Carpeting, Ceramic Tile, Vinyl
Heat Source Natural Gas
Exterior
Exterior Feature Covered Patio, Privacy Fence, Double Pane Windows
Parking Features Two Car Garage
Pool None
Amenities Available None
Roof Type Composition
Private Pool N
Building
Faces East
Foundation Slab
Sewer City
Water City
Construction Status New
Schools
Elementary Schools Monroe May
Middle Schools Hector Garcia
High Schools Louis D Brandeis
School District Northside
Others
Acceptable Financing Conventional, FHA, VA, TX Vet, Cash
Listing Terms Conventional, FHA, VA, TX Vet, Cash
Read Less Info
Want to know what your home might be worth? Contact us for a FREE valuation!

Our team is ready to help you sell your home for the highest possible price ASAP
GET MORE INFORMATION

Partner | Lic# 725705




