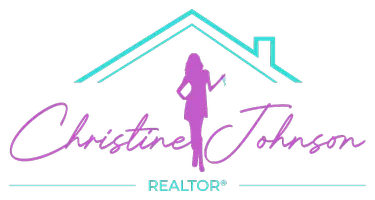$225,000
For more information regarding the value of a property, please contact us for a free consultation.
3 Beds
2 Baths
1,175 SqFt
SOLD DATE : 07/10/2024
Key Details
Property Type Single Family Home
Sub Type Single Residential
Listing Status Sold
Purchase Type For Sale
Square Footage 1,175 sqft
Price per Sqft $191
Subdivision Rockwell Village
MLS Listing ID 1770635
Sold Date 07/10/24
Style One Story
Bedrooms 3
Full Baths 2
Construction Status Pre-Owned
HOA Fees $47/mo
Year Built 2004
Annual Tax Amount $5,167
Tax Year 2023
Lot Size 3,267 Sqft
Property Description
Discover the cozy comfort of this charming 1-story, 3-bedroom, 2-bathroom home nestled within the gated community of Rockwell Village. Step inside to find an inviting open floor plan adorned with tasteful tile flooring throughout, creating a seamless flow from room to room. The combined living and dining area offer a versatile space for relaxation and entertainment, perfectly suited for both intimate gatherings and casual family evenings. The well-appointed kitchen features a practical breakfast bar, providing a convenient spot for quick meals or casual dining. The primary bedroom offers a private retreat complete with a full bath. The A/C, water heater, and water softener are new and under warranty. Ideally situated, this home boasts a prime location with proximity to the Medical Center, Elementary school, Park & Natural Area, catering to both leisure and practical needs. Enjoy effortless access to a plethora of amenities, including shopping destinations, restaurants, and I-410. Don't miss the opportunity to make this you next home, book your personal tour today!
Location
State TX
County Bexar
Area 0400
Rooms
Master Bathroom Main Level 8X12 Tub/Shower Combo
Master Bedroom Main Level 17X11 DownStairs, Walk-In Closet, Ceiling Fan, Full Bath
Bedroom 2 Main Level 10X11
Bedroom 3 Main Level 10X10
Living Room Main Level 10X21
Dining Room Main Level 6X14
Kitchen Main Level 11X8
Interior
Heating Central
Cooling One Central
Flooring Ceramic Tile
Heat Source Electric
Exterior
Exterior Feature None
Parking Features One Car Garage
Pool None
Amenities Available Controlled Access
Roof Type Composition
Private Pool N
Building
Faces South
Foundation Slab
Sewer City
Water Water System, City
Construction Status Pre-Owned
Schools
Elementary Schools Oak Hills Terrace
Middle Schools Neff Pat
High Schools Marshall
School District Northside
Others
Acceptable Financing Conventional, FHA, VA, Cash
Listing Terms Conventional, FHA, VA, Cash
Read Less Info
Want to know what your home might be worth? Contact us for a FREE valuation!

Our team is ready to help you sell your home for the highest possible price ASAP
GET MORE INFORMATION

Partner | Lic# 725705






